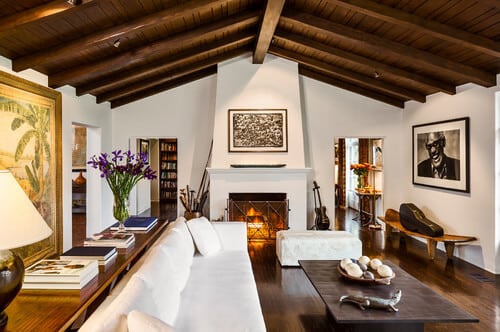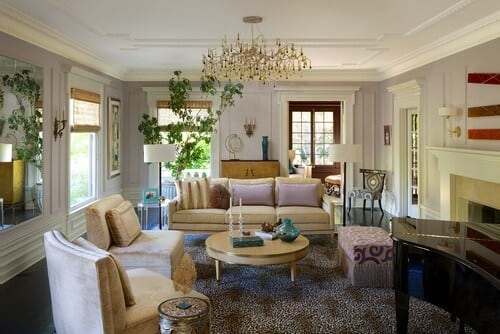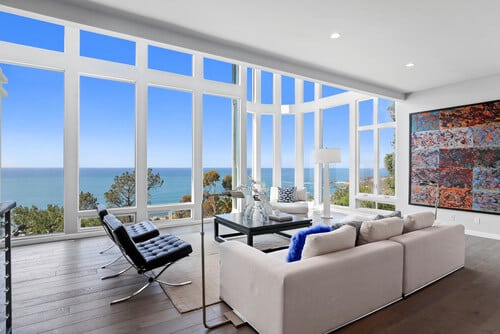Everyone I know wants to walk into their homes at the end of the day and feel a sense relief, take in the air & say “ahhh it’s SO good to be home, love every corner they see, feel safe & comfy cozy. I know I do too!
Other than our bedrooms & offices (whether we work from home, on the go, or in corporate spaces), we spend the most time in our living rooms. Watching TV, reading, gaming, relaxing, entertaining and even working & sleeping.
Daily Time Spent per Room by nckyola
Since we spend so many waking hours in the living room, we should love it right?
Right.
So what happens when you just can’t get your living room layout right? Everything is all there, but something is just “off“…
You read (or click) through this post!
It’s all about how to plan your living room layout & is based on solutions to real problems from real clients (including myself), so you can be sure that they are tried and true and have been seriously put to the test!
HOW TO PLAN YOUR LIVING ROOM LAYOUT
I have a simple general formula for creating the perfect layout for any room:
SPACE PLANNING BASICS
- Know how you use or plan to use your space.
Let’s say you bought a new home that includes 2 living areas and 1 is clearly intended as a formal space. You, however, rarely entertain; and when you do it’s mainly for things like football games, Scandal viewing parties, or scandalous book clubs! You don’t need a formal living area, so why set it up as one?
- Use functional (and in many cases multi-functional) furnishings.
Living rooms are for just that… living. It should feel comfortable and functional; the furniture you choose can make or break the function, feel, and look of your room. Some things, like a sofa, are rightfully substantial. Others, like side chairs, ottomans, and even tables, should be flexible enough to move around as needed.
- Accessorize for how you live AND for who lives with you.
The concept is simple enough but I can’t tell you how often people overlook this very thing. Whether your style begs for all things pretty and dainty, you have an extreme modernist aesthetic, or the traditionalist in you insists on displays of grand things, you always must bear in mind your actual LIFESTYLE. If you have small kids, pets, or are yourself a bit… rambunctious, pass on the delicate accessories. Or save them for a space that’s more appropriate (see item 1 above).
- Every seat in the room needs a solid surface & good lighting.
Make sure that wherever a person can sit, they have a spot to place a drink or snack and could comfortably read a book/mag if they wanted to. True story… when we moved into our current home the movers kept saying the same thing over & over… “You sure do have a lot of chairs. And tables, lots of little tables!” So apparently, I’m a little obsessed with this part of the formula.
We moved most of the lamps ourselves – a lot of them are glass or have glass globes that I didn’t want to get broken – so I didn’t have to hear any snickering about how many of those we have.
That “formula” works really well and has helped me help others create spaces they can truly live in & love. It works.
I know what you’re thinking… “that’s great BUT… it doesn’t really tell me ANYthing.”
Agreed.
You may also be thinking “I have a specific space that I want to be done a specific way. Tell me how to do that.”
Okay – done & done. Read on or skip around if you wish.
You can also download this as a guide for future reference by clicking here.
If you find this guide helpful, you probably know someone else who would too. Don’t forget to share with your friends.
In this post, I’ll talk about several different types of living rooms, including:
- Great Rooms
- Semi-enclosed Living Rooms
- Fully-enclosed {Dedicated} Living Rooms
- Formal Living Rooms
- BONUS: Dealing with Focal Points
GREAT ROOMS {Open Floor Plan Living Rooms}
Everyone loves a “Great Room”, literally. So much so that they have pretty much taken over as the living room of choice over the last 20 years. For a while experts said great rooms were a trend that was coming to an end, but the new home markets have proven differently. Most new homes have some form of a great room.
Historically, great rooms were expensive to build, maintain, and furnish. Now even homeowners with older homes are renovating to open their living spaces as much as possible.
HERE’S WHAT TO DO:
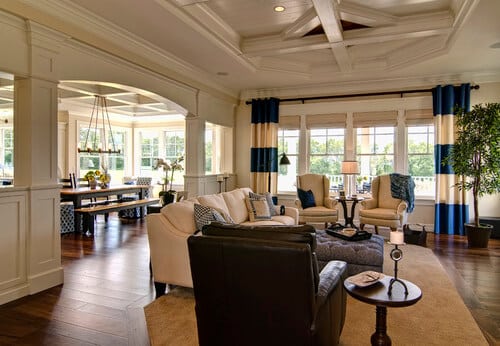 Photo by Farinelli Construction, Inc.
Photo by Farinelli Construction, Inc.
- Create zones.
The most important first step in keeping the great room functional is to divide it up into specific areas based on how you use the space. Use furniture – sofas, console tables, or chair pairs can all be used to create zones.
Use area rugs – if you’re lucky enough to have continuous flooring, area rugs do double duty to create zones and add color and texture. If not, let the change in flooring material guide you in creating zones (provided it’s in good shape and not awkwardly placed).
- Create flow.
Once you’ve divided up the space, pick one or two elements that you’ll use throughout to keep the zones unified. This may seem counter to step 1 above, but it is key to maintaining that open feel.
- Wall color/texture – try to stay within the same color family, or coordinating colors.
- Flooring – if possible, choose continuous flooring and use area rugs to create zones.
- Furniture style – use pieces that are either in similar color families or complimentary, using accessories to bring in color.
“GREAT ROOMS” ARE GREAT FOR ENTERTAINING, BUT THEY ARE NOT ALWAYS EASY TO FURNISH FUNCTIONALLY.
THE SEMI-ENCLOSED LIVING ROOM
In the semi-enclosed living room, there are walls all around similar to the fully enclosed but there are also openings to other rooms in most or all of those walls. They are usually a combination of doorways, partial walls, and openings between walls.
There is 1 main difference between fully enclosed and semi-enclosed living rooms – because of all the pass/walk-throughs, the furniture in a semi-enclosed room almost always needs to be pulled away from the walls.
In the living room above there at least 4 entry/exit points. Each needs to be fully accessible and unobstructed.
Imagine if all the furniture is near or against a wall,
- the seating would be too far apart to be interactive and
- if someone walks through the room they would have to pass between/in front of people
With furniture pulled away from walls,
- the multiple seating options allow for more interaction and
- there is natural & unobstructed flow to adjoining rooms
THE FULLY ENCLOSED LIVING ROOM
By fully enclosed I mean a fully dedicated space with 1 way in and out (maybe 2 max) – like a bedroom. Newer homes rarely have fully enclosed living rooms; most of them have great rooms with a separate formal living area.
If you have an older home or one with an addition or basement, you may have a living room like this. Or you may have a media room that would fall under this category.
So what do you do with it?
Treat a fully enclosed living room like what it is – special. This is the 1 time I would say to use the walls as your guide (but that DOESN’T mean put the furniture along the walls).
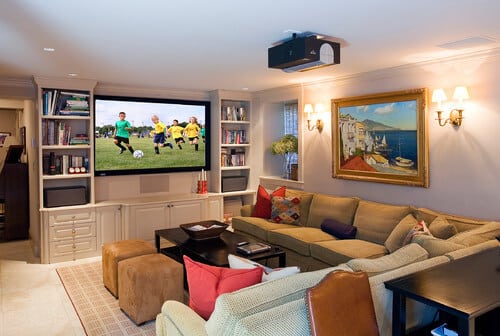 Photo by Roy Campana Photography
Photo by Roy Campana Photography
- Decide what you’re going to use the room for.
Family room (with or without TV). Formal living room. Entertainment room. Once you decide this, it will affect everything else you do. Let’s keep it simple for illustration purposes and decide it’s a typical family room with TV.
- Pick a wall for your largest piece – the sofa.
Typically this should be the wall facing you when you walk into the room AND the wall opposite the “natural” focal point of the room. There are exceptions but this is usually your best bet.
- Now build.
Pull in enough seating to accommodate the people who will use the room most often, but not so much that it is overcrowded. Since it’s an enclosed room, try to choose some modular pieces so that seating can easily be added and stored away as needed. Nesting tables and stools that fit under coffee tables are perfect.
You may think your space is too small, but creating the perfect layout for a small living room can be the perfect opportunity to bring in a sectional. If you have to go custom, consider that your 1 big splurge. Every home, every room, deserves a splurge! YOU deserve a splurge!
FORMALS
Formal living rooms are still on homeowners’ wish lists. I have found that parents of young children especially tend to want at least 1 room that’s “all grown up”. Their tastes are just not as…”stuffy” as old school formals.
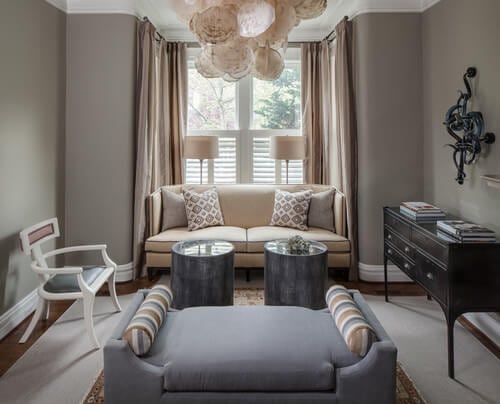 Photo by Samantha Friedman Interior Designs
Photo by Samantha Friedman Interior Designs
In my experience, formal living rooms tend to have 2 major common factors:
- No electronics. Simple enough – keep the TV, music, and gaming systems in the family room, great room, and/or game room. The stars of the formal living room are the people, which leads us to…
- Symmetry.
Formal spaces may the simplest to layout. Layouts can easily be shifted into multiple variations to fit any room configuration keeping the basic symmetry intact. Items can be added or removed to suit your individual taste.
Some people naturally like/need symmetry, but it is applied in formal spaces for good reason – to encourage personal interaction.
A symmetrical layout brings people close enough together to have comfortable conversation. It also keeps the space from being so comfortable that guests want to kick back and take a nap.
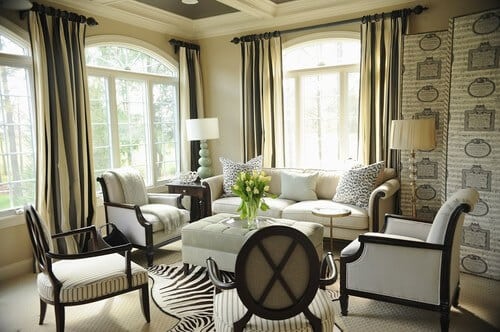 Photo by Erika Bonnell Interiors
Photo by Erika Bonnell Interiors
What if you are not the formal type, but your home is? Don’t worry, there are other possibilities that fit your lifestyle. If what is meant to be the formal living room is a fairly decent size (larger than 12‘ x 12′), it has the potential to serve any number of purposes.
Here are a couple of ideas to get you thinking about it:
NOT THE FORMAL TYPE?
- Create a library.
Add shelving along a wall or two, fill with your collection of good reads, add a chair or two, maybe even a chaise or small sofa. With strategically placed accent tables and lighting, and a bar cart of course, you could have yourself a swanky library.
Take the same steps to create a library, but bring in a scaled desk or table first. Place everything else relative to the desk and you can turn an unused space into a fully functional home office.
- Create a craft room.
If you are into crafting (i.e. paper crafting, scrap-booking, sewing, etc.), or have children that are, this could be perfect. Pull in a long table and some “crafty” storage to create a dedicated craft room. Browse Pinterest or Houzz for some great ideas to keep the space stylishly organized.
- Setup a prayer or mediation room.
If your formal living room can be closed off or is in a quiet part of your home, consider setting up a dedicated quiet space to mediate, pray, or even do yoga. A low table stocked with essential oils, candles, and inspirational books along with several floor and back pillows may be all you need to create your own zen space.
- Make it an “entertainment” space that both kids and adults can enjoy.
Mount a (normal sized) TV on the wall, bring the video games in, arrange a few leather (kid proof) club chairs with ottomans (to serve as extra seating or tables) in the perfect viewing layout and you’re done. Watch movies, play video games, or just play period in a room specifically designed for just that.
DEALING WITH FOCAL POINTS
NO FOCAL POINT
There are worse problems to have than no true architectural focal point in a living room. Why?
Because that leaves you free to create your own. And that means you can make things as easy, or as hard, on yourself as you want. The options are endless:
- Artsy types, parents of mini Picassos, family photo fanatics – create a gallery wall.
- Gamers, sports fans, and TV enthusiasts – make your TV the focal point.
- Collectors – create a unique display for all your wares.
- Simple traditionalist or modernist – add a freestanding fireplace.
Don’t think that no “built in” focal point limits you – have fun with creating your own and be limitless!
SINGLE FOCAL POINT
In a room with a single focal point, you have a decision to make. Generally your living room layout will revolve around the focal point, especially if it is architectural like a fireplace, a wall of windows, or a great view. Don’t compete with a great focal point, use it to your advantage – arrange furnishings to enjoy a natural focal point & do all you can to not obstruct it.
What if you don’t like the focal point? What if the room is used mostly for TV viewing?
Well then you have a decision to make – live and work with it or make it less imposing.
MULTIPLE FOCAL POINTS
When you have more than 1 focal point, a good guideline to start out with is to allow the architectural element(s) to take center stage and dictate your furniture arrangement.
If you have a fireplace that you love and a wall of windows with a nice view, place your main furniture pieces so that both can be enjoyed.
Make sure that your TV or media equipment doesn’t compete with natural and/or architectural focal points. If it’s not possible to enclose or disguise TV, then consider these guidelines:
- Place it adjacent to a fireplace or on the wall directly perpendicular to a wall of windows.
- Try at all costs NOT to place it on an opposite wall from an architectural focal point.
- Do NOT put the TV above the fireplace unless it can be mounted AND the fireplace is low profile enough that the mounted TV is at eye level from any seat in the room. It is MOST uncomfortable to have to look up to watch TV.
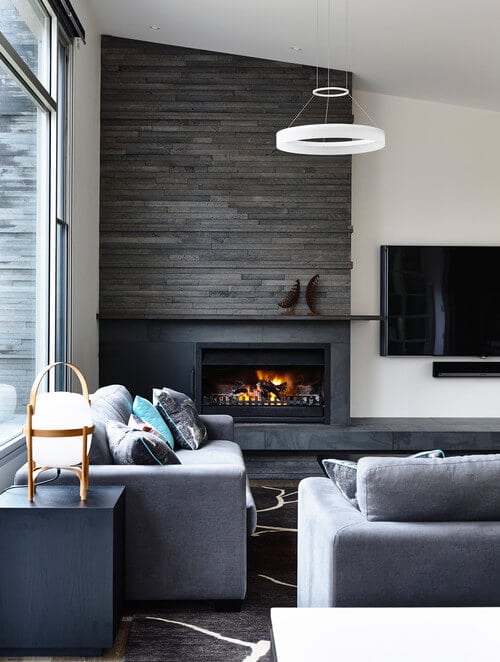 Photo by Camilla Molders Design
Photo by Camilla Molders Design
ADDRESSING THE ELEPHANT IN THE ROOM
So much time and effort has been spent trying to figure out how to incorporate televisions in rooms without them taking over as the only thing people see. There’s been so much debate over TV placement over the years, but it really can be pretty simple to decide how to treat it in your living room.
Deciding how you use or plan to use your space can help dictate that. If your living room is strictly for hanging out with family, playing video games, watching movies, or binge watching Power, then it’s fine to put your TV front and center. It can still be worked in stylishly.
If you like to entertain beyond the usual football party, you’ll probably want things to look a bit more deliberate so that it doesn’t stand out as much. The good news is, there’s lots of ways to disguise the TV:
- Move the TV to a small wall in the room that’s still easy to see from all angles.
- Scale down the TV unit as much as possible by using a media bench that is low profile or a console table. If you can get it in the same color family as the TV surround, that would be wonderful because then you could…
- Paint the wall behind in a color that makes it all blend and/or
- Pop some amazing art or a chic mirror above and when the TV is off, you and your guests will see a beautifully styled focal point instead of a black hole!
HOME BRINGS US TOGETHER
These tips will not address or solve all your living room decorating dilemmas but I hope they will help you to create a living room that you love to LIVE in and takes some of the stress out of getting started.
You can even click here to download this guide for your reference, complete with 2D templates!
If you need help taking your living room to the next level, check out the services I offer and drop me a line. I can’t wait to hear from you.
