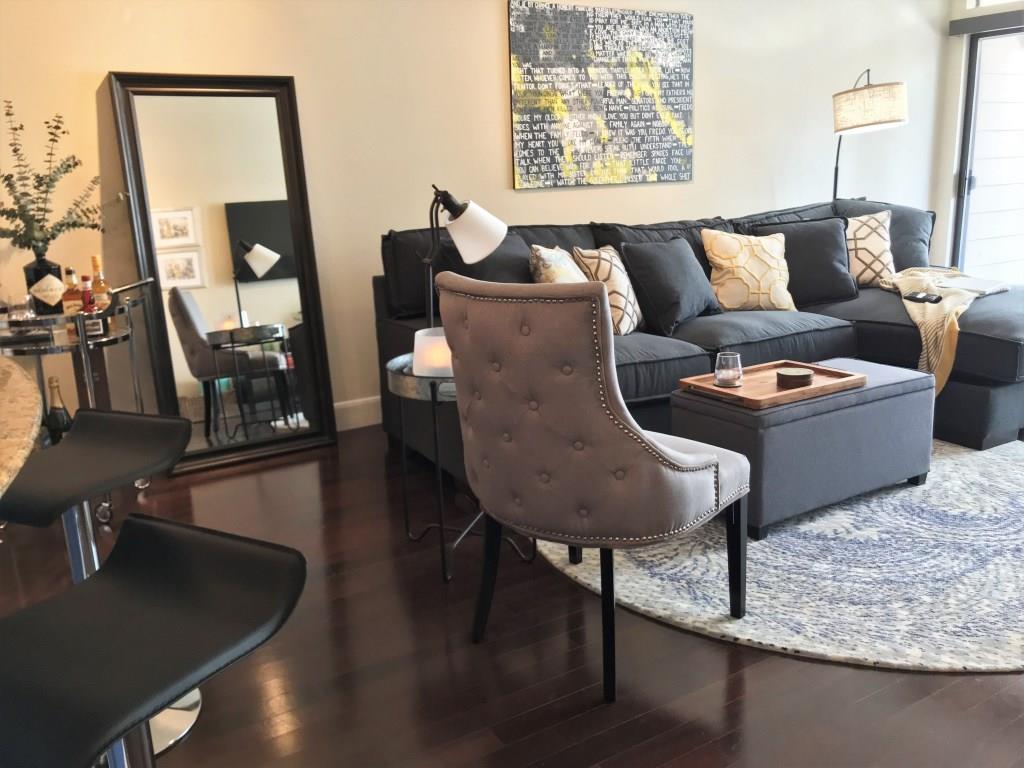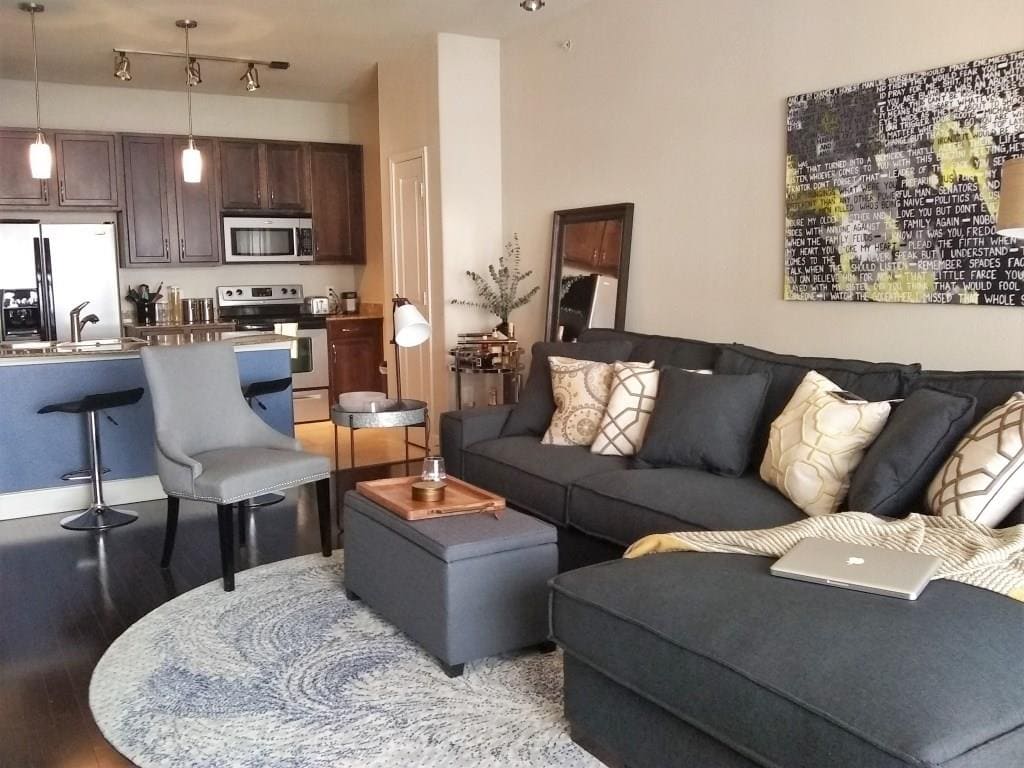Hey y’all!
I’ve got another Room Remix to share & this time it’s part of the Spring Into Action Blog Hop! If this is your 1st time here, welcome in! If you’re visiting from Ola’s blog J’Adore Le Decor thanks so much for stopping by!
When my baby sister got married almost 2 years ago, there were 2 things I couldn’t wait for… a niece & the chance to decorate their first place. I’m still waiting on my niece but I’ve finally gotten the chance to decorate their apartment!
Technically it’s not their 1st place, but we’re calling it that since they didn’t stay in the other for very long. When they moved into this apartment in November, we all really liked it & decided it was time to decorate.
Yes I said November. And yes, I know it is now April. Long story but… better late than never right?
Thanks to the Spring Into Action Blog Hop, I kicked it into gear with inspiration from the very talented bloggers & insta-friends who organized it to encourage one another to complete a project that we had been putting off.
And even though there’s plenty in my own home to be done, finishing my sister & brother’s apartment was so important to me because it’s really well deserved. And SO long overdue!
I was thrilled to be invited to participate in the blog hop along with these talented ladies – check them out on Instagram & visit their blogs to see their transformations:
Erin @liveprettyonapenny | Nicole @shedoesabunch | Whitney @whitneyjdecor |Carla @itscarlabethany
Kendra @threebeancircus | Crystal @thehollidaycollective | Mimi @unlikelymartha | Nikki D @dvioletinteriors
Ola @jadoreledecor | Nicole @homeonpoplarcreek | Kenyatta @mydesignrules | Arie @delightfullystyled
You could also follow the hashtag #springintoactionbloghop just to make sure you don’t miss anything!
So here’s a little back story…
My sister, brother, & I grew up in an extended family home with our grandparents. This is important because Grandmother’s style had a big influence on us for better or for worse.
Case in point…
My style is transitional – I like some traditional elements but with a clean, modern aesthetic. I have a thing for chairs (especially bergères & fauteuils), side tables, & lamps – you can never have too many of either. I also love gallery walls.
My sister’s style is a more contemporary, less is more sort of thing. Not quite minimalist but nowhere near traditional.
I love color & lots of light. She prefers things a bit more… moody.
So here’s why it’s important. Since she’s little sis, I’m always trying to tell her what she would like if she could just see it. And I started out this project doing the same thing.
“Trust me you’ll love having another chair here & 1 over there”
“Mmmm, no I’m good with just 1”
“Okay can I just put 2 there so you can see it”
“Yeah… you can. But I think I’m good with just the 1.”
Big sister had to back off & realize that little sister AND brother-in-law are “the clients”. They have their own styles that now have to be merged.
Also little sister doesn’t like a lot of “stuff”. Why? Because Grandmother had a lot of “stuff” – really nice things that looked great together, but still a lot.
Now that we know all of that, have a look at the living room before the makeover…
The Before:
Have a look at this video to get an idea of the flow of the apartment & the beginnings of the makeover – make sure your sound is on. Then read on for the changes we made.
Like with all my projects, both personal & for clients, I try to reuse as much as possible. Luckily we had purchased lots of things for Sissy’s previous apartment. Most of them fit in perfectly there.
But when they moved into this much bigger place, everything was a little “off”. The sofa was much too small for the room, especially with no other major furnishings around it. So they were ready to splurge on some things but we all agreed that others could wait.
There were several things I wanted needed to deal with in this space
These are all important in small spaces & apartments especially, when space is at a premium & functionality doesn’t always come easily.
- Layout. When they moved in, my sister sent me pictures of the floor plan & the model apartment. I knew that the model layout wouldn’t work & we pretty much decided on what would together base on their lifestyle.
- Delineate the spaces.
- Need window treatments? In the end we decided no – the curtains that fit the style of the old apartment definitely didn’t belong in this much more contemporary space.
- Personalize it! You know how hard it can be to fill up large blank wall spaces. This place has two. Plus a couple of other smaller ones.
- Create an entryway where there is none. No place to drop your bag & keys.
- Hide the ugly! In this case, you can see the breakfast room & that ugly ugly electrical box from everywhere else.
And now the reveal of little sister’s
Swank Apartment Living Room Makeover
First up, the big picture.
This was what you saw when you walk into the apartment – The Before

This is what you see now when you walk into the apartment – The After

Of course the major purchase was the sofa, which we ended up getting a great deal on! The shape & stitching detail remind me of the PB Avalon. And it’s super comfy. Seriously, that blankie has been in the same spot since the sectional got delivered. Sissy is so cute! ❤
All the details…
We had some trial & error, moved some things around a time or 2. Of course there’s always more I want to do… she could really use a huge plant or 2 – maybe next to the TV console. But that’s really going to take some convincing! It’s great as is & as I always say design is always evolving and adapting.
In the end, my baby sister loves it & is ready to have a swank partay! Brother hasn’t seen it yet… here’s hoping he loves it as much as I she does (yes I would live here!).
So tell me… what do you think of this makeover? Does this give you any ideas for some design dilemmas you might have?
I’m so glad I participated in this #springintoactionbloghop challenge. I had fun with it & in the end it was totally worth it to see my sister & brother finally got the space they deserve!
There’s more to see on the blog hop! Be sure to visit Kenyatta at My Design Rules for gorgeous DIY Front Door Decor. You don’t want to miss it!
Then head over to check out the amazing transformations from all the following participants:
Erin | Live Pretty on a Penny: Upstairs Hallway
Carli | Made by Carli: Mini Mudroom
Crystal | The Holliday Collective: Budget Powder Room Re-fresh
Nicole | Home on Poplar Creek: Pantry shelving and organization
Ola | J’Adore Le Decor: Quest for a Hypnotic Bedroom
N’Ckyola… That’s ME, thanks for visiting!
Kenyatta | My Design Rules: Diy Front Door Decor
Arie | Delightfully Styled: Master Bed & Bath Refresh
Nicole | She Does a Bunch: Kitchen Update
Mimi | Unlikely Martha: Entryway
Kendra | Three Bean Circus: Porch Refresh
Whitney | Whitney J Decor: Hallway Update
Carla | Carla Bethany: Home Office/Guest Room Update
















I love every square inch of this! You wanted swank, you got it! Awesome, awesome job.
Thank you so much Ola! Gotta do more spaces for Millennials! It was really fun!
Wow Nikki…I love it. Can I be next?!?
Hmmm, let me think about that Jamal… Maybe we can work something out.
Wowwwww! I love it all.. You did that, and some! I hope that he likes, and i am sure he will! You sewed that up, and she did that!
Thank you! I really hope so too Arie! If not, I might be willing to switch with them for a while. 😉
I adore everything about this makeover. Such a good sister. Also, the music space is my favorite area. Sis did a great job on the artwork.
Thanks Carla! I’m torn between the music space & the bar cart… because you know… drinks! Lol. Sissy rocked out the art – i low key want 1 too.
I had to chuckle at the conversation you had with baby sis.. I was saying the same thing to my sis about something and she’d say ummm…no 1 is good.. or changing fabrics.. umm no I’m good with that.. lol.. too funny.. but back to my comment.. Yes girlfriend – I love the space!! You really swantified it!!! It’s perfect for a hip young couple.. I can clearly see them entertaining more .. great job!!!! (As always)
Thank you my friend! Yes it was quite hilarious! We had these conversations a few times before I backed off. Then our mom was thrown into the mix a few times, so you can just imagine! Lol.
This looks awesome! What a great sister you are. You really made the space more grown up with newer, more adult pieces. Now they need to work on getting you that niece!
Thanks Andrea! I don’t think I’ll hold my breath on my niece. But a girl can hope right? 😉
Maybe I should have done their bedroom!
I love the simplicity of design in this space. Everything is intentional, but not fussy. Really awesome.
Thanks so much Kenyatta! Just what we were going for.
You really made this feel like a home. I am sure they love it!
Hi Kendra! Thanks. So far they are happy.
You did an amazing job!! I love how mature the space the space looks now! Your sis is so lucky to have you!
Thanks Nicole! i’m lucky to have her & a new brother too! ❤️
I love the entry you created out of nowhere! And the curtain over the electric box was a genius idea. xx
Thanks Kate. Both were absolutely necessary!
Hi Nikki! What a beautiful and functional space you’ve created for your sister and husband! Love the wall art and that beautiful chair in the music spot!
Hi Carli! Thank you so much. They really deserve it!
N’Ckyola how cool is that to work with your sister and brother in law! The space looks so cozy now with all the changes. I love the new sofa and the music spot the best. Is that vintage record player? It’s precious! Great job on this space.
Hi Crystal! Thank you! It was really great working with them – it has me wanting to work with Millennials more. BTW, the record player is not vintage but I love it all the same.